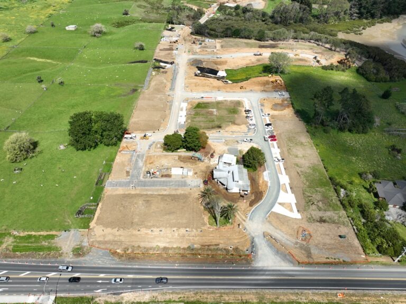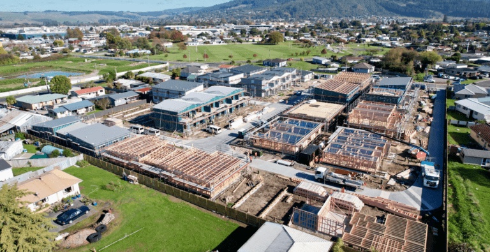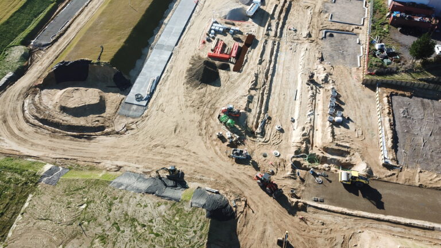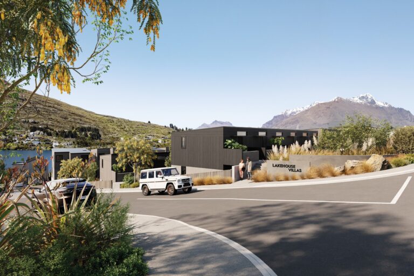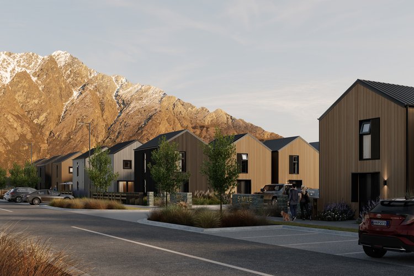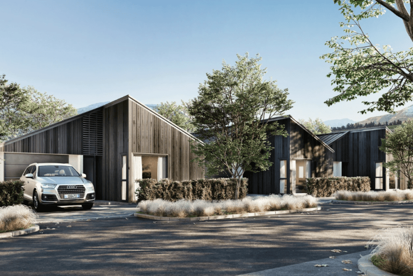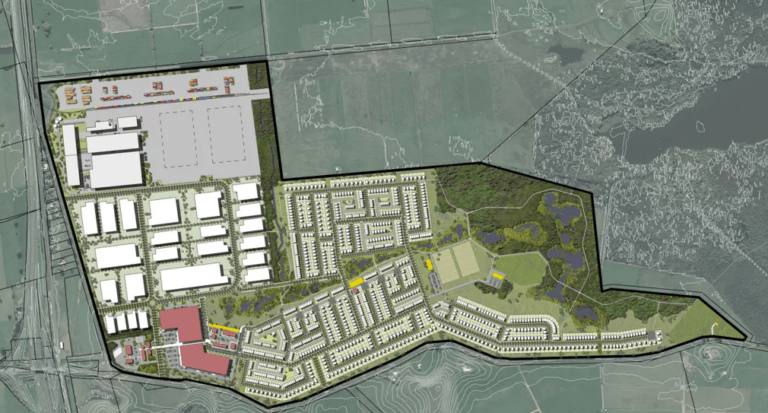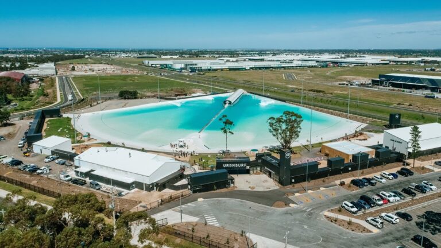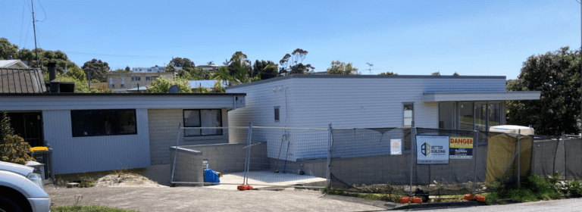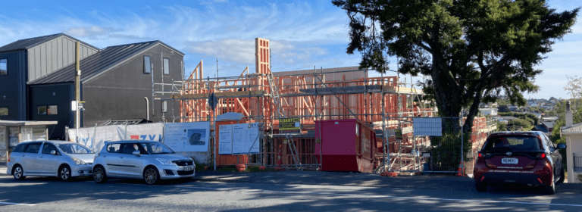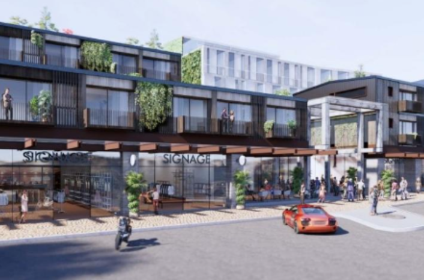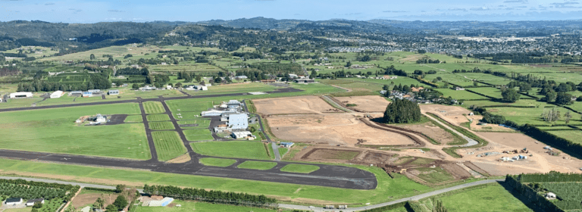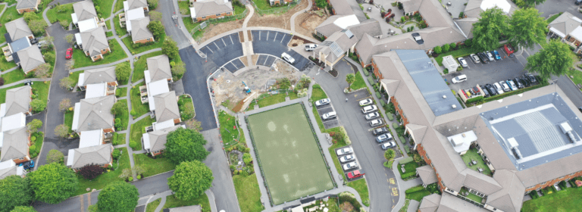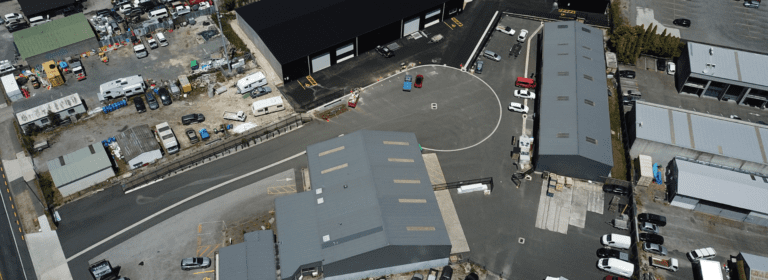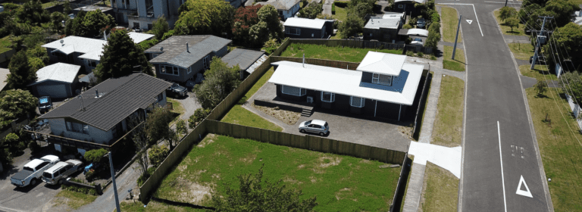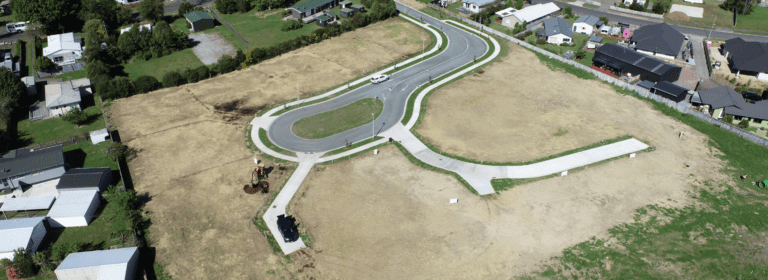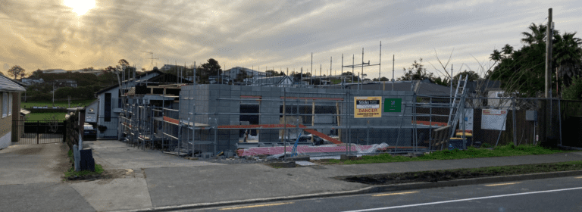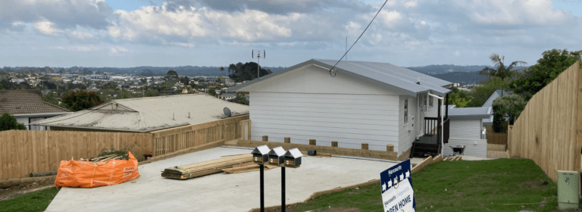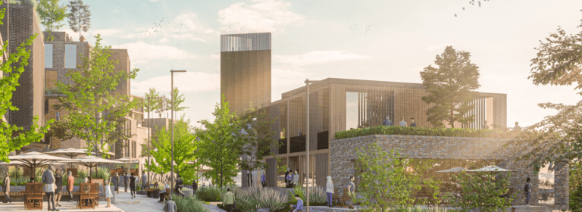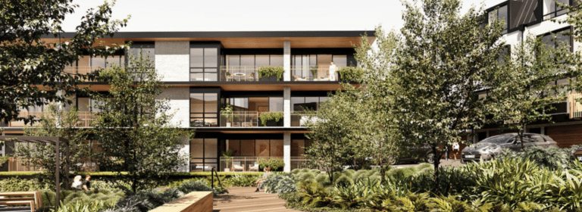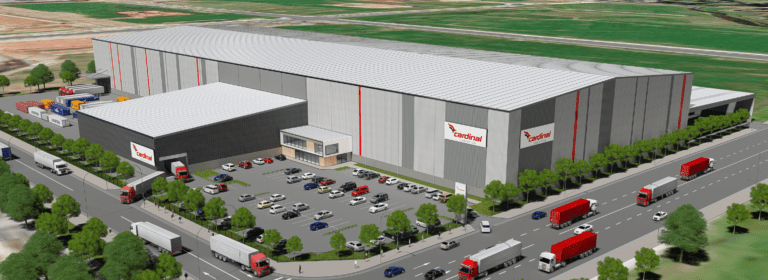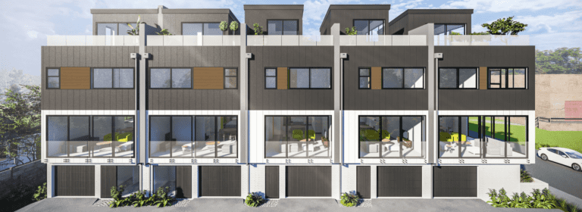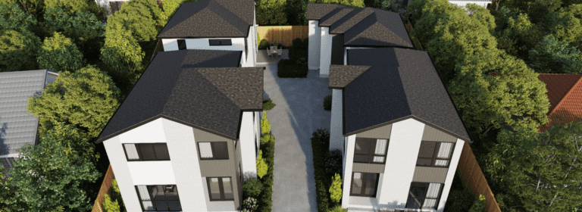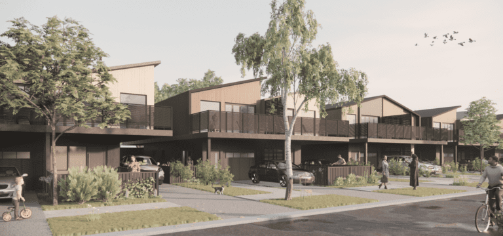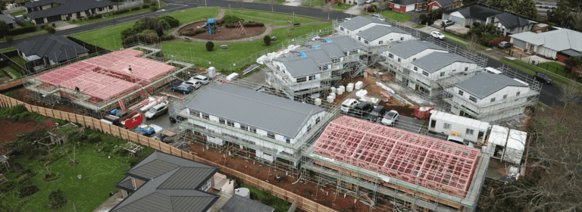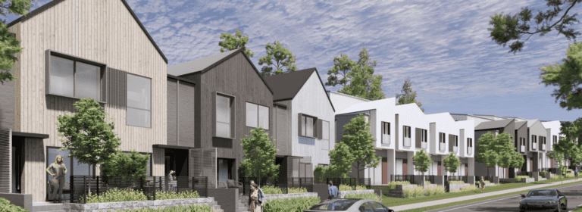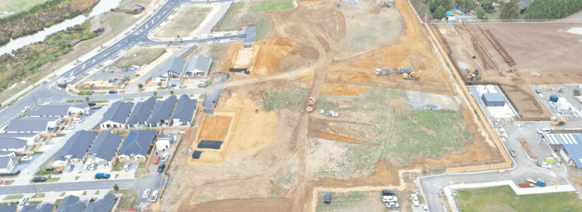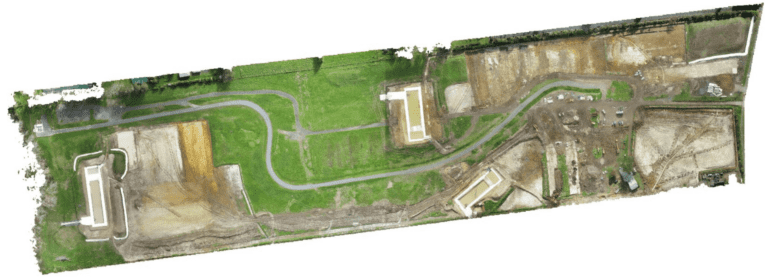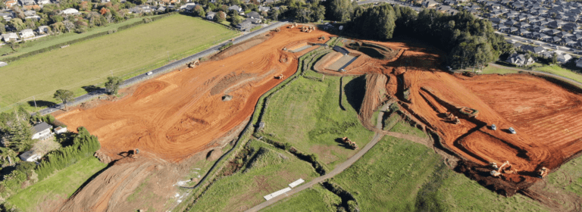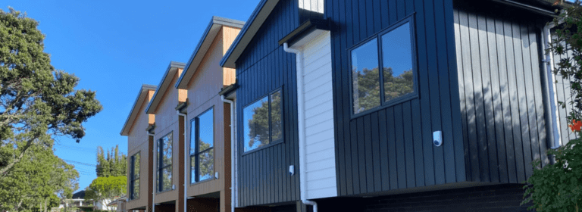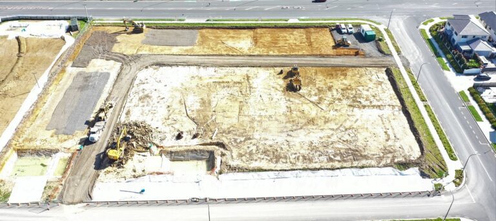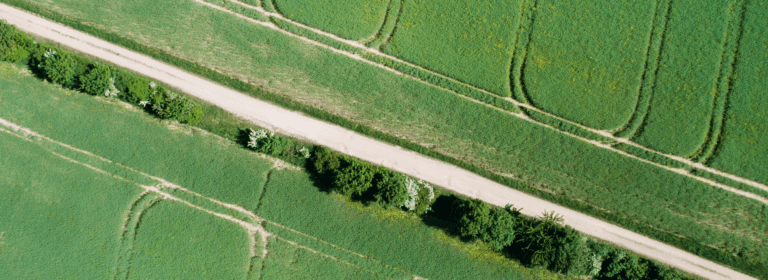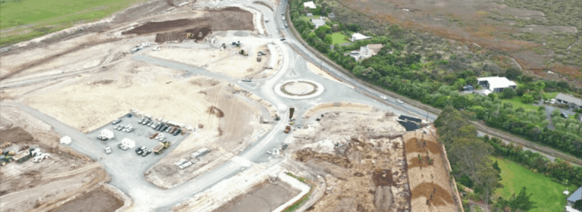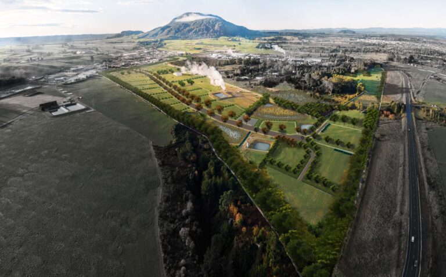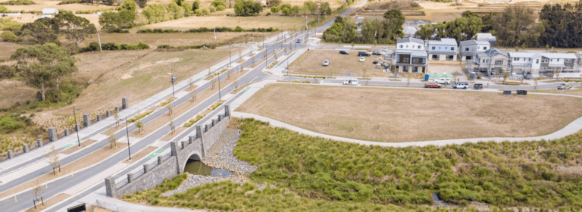Projects
- Auckland
- Delivered in two phases, Hingaia phase one will see a residential development for 89 homes. As part of the second phase, there is creation of a large causeway to access the back of the land to gain access to waterfront land. This ease way travels past wetlands, so has been carefully created and engineered to meet requirements.
- Rotorua
- An intensive residential development delivering 52 homes in just 8 weeks, the Bennetts Road subdivision showcases rapid, high-quality housing delivery in Rotorua. McKenzie & Co supported fast-tracked civil and infrastructure design, enabling efficient construction and timely completion to meet urgent housing demand.
- Rotorua
- Subdivision of approximately 15.9-hectare site and construct approximately 196 residential units and supporting infrastructure including roads and reserves intended to vest with Rotorua Lakes Council, accessways, car parking areas and three-waters services. The project will include construction of a new intersection with State Highway 36, landscaping and planting of open spaces and the creation of a series of artificial wetlands for flood mitigation on a large balance lot.
- Queenstown
- Lakehouse Villas is a premier development along the scenic Frankton Road, featuring 63 architecturally stunning freehold villas designed by Designgroup Stapleton Elliott. With a range of layouts to suit every lifestyle, the collection includes 24 two-bedroom, 30 three-bedroom, and 9 four-bedroom villas, each offering spacious living areas from 50 sqm to 178 sqm. Scheduled for completion in Q2 2026, each villa also includes a private carpark for added convenience.
- Queenstown
- Set for completion in early 2025, Five Mile Villas is a premium residential development in Frankton delivering 226 standalone, freehold homes. These architecturally designed villas are tailored to meet a diverse market—first home buyers, seasonal lifestyle seekers, and companies needing high-quality staff accommodation. Collaborating with Designgroup Stapleton Elliott, the project blends modern New Zealand design with practical, low-maintenance living. Each home is built to a high specification, backed by the security of freehold titles and positioned in a fast-growing, well-connected part of Queenstown. It's an elevated living experience—practical, elegant, and future-ready.
- Queenstown
- At McKenzie & Co., we’re proud to support Woolbrae—an exciting new community that brings the dream of home ownership within reach in one of Aotearoa’s most sought-after locations. Located just 30 minutes from Queenstown CBD, Woolbrae spans 14.5 hectares and will deliver 271 new homes thoughtfully positioned to take in uninterrupted views of The Remarkables to the east and the Kelvin Heights range to the west. It’s a development that balances natural beauty with practical, well-connected urban living. Designed with community in mind, Woolbrae integrates public transport, cycle and pedestrian networks, and easy access to Queenstown’s outdoor lifestyle—whether it’s skiing, hiking, or a round of golf. Seamless links to Hanley’s Farm and Jack’s Point will help this new neighbourhood thrive as part of a larger, connected whole.
- Waikato
- Spanning approximately 176 hectares, the site is transforming from rural land into a vibrant, mixed-use community Located just 45 minutes from Manukau, situated in the Waikato, this development represents a major milestone for our client and for the region. It’s more than just a construction project, it’s a transformative step forward for local industry and community growth. This impressive site is set to provide further opportunity for the wider community and Sleepyhead for years to come, and we’re proud to be part of that legacy. While the full development is expected to span over a decade, we anticipate that some manufacturing operations have already been happening for over a year now and expected to grow. This early activation will help support production needs and bring the site to life ahead of full completion. We’re proud to be part of such a visionary project and look forward to sharing more updates as we continue building momentum.
- Dairy Flat
- Dairy Flat will be home to New Zealand’s first surf park, featuring the advanced Wavegarden Cove technology for year-round surfing. Thanks to our expert team of engineers and surveyors, we successfully navigated the Fast-Track process, ensuring quick approval by the Ministry for the Environment. Ground broke on this project 3 December 2024, and the entire park is set to open 2025/2026. In addition to the surfing lagoon, the park will feature eco-friendly infrastructure such as a solar farm, a renewable-energy-powered data centre, and sustainability initiatives like zero-carbon concrete and rainwater harvesting. Expected to create over 400 jobs during construction and provide a significant boost to the Auckland economy, the project is forecast to generate over $600 million in economic benefits over its lifetime. With sustainability and local engagement at the forefront, the Auckland Surf Park has also partnered with local iwi and organizations such as Surfing New Zealand, making it an eco-conscious development. By partnering with McKenzie & Co., Aventuur’s vision for an inclusive, sustainable surf destination is fast becoming a reality. Learn more about how our expert engineering and surveying services helped drive the success of this project.
- Glenfield, Auckland
- This brownfield project is a 12 lot subdivision (stage 1: 5 lots, stage 2: 7 lots)
- Wanaka, Otago
- McKenzie & Co. provided civil engineering services to assist with the design and construction of a multi-use development: residential, hotel, retail, food & beverage outlets. The development covers five separate land titles of 1050sqm and encompasses a total land area of 5100sqm.
- Ardmore, Auckland
- The airport company has earmarked land on its western boundary for a nonaviation, industrial and commercial development. This is a multimillion dollar project on a 15-hectare site bounded by Airfield Rd and Corsair Lane. The project incorporated a master plan and a flexible lot configuration to suit different building footprints. There are a number of internal roads built to suit semi-trailers and this includes a rebuild of Corsair Lane. The development makes use of pasture land and its location ensures the airport operates without disruption. The second stage of the building project will ultimately include a small number of retail outlets.
- Hamilton East, Hamilton
- This project is for civil engineering services for the construction of a retirement village extension in Hamilton. This involved the removal of existing and reconstruction of new stormwater, sanitary sewer, bowling green and roading services to allow for building extensions.
- Taupo, Waikato
- Planning, surveying and civil engineering services for a 5 lot industrial subdivision
- Taupo, Waikato
- This brownfield project included civil engineering and surveying services for a 4 lot subdivision
- Turangi, Waikato
- Surveying, engineering design, resource consent application, construction supervision and contract management for 18 lots
- Unsworth Heights, Auckland
- This brownfield development involved civil engineering services for a single house developed into a three-unit title subdivision and buildings.
- Mt Wellington, Auckland
- This project was for the provision of civil engineering services to assist in the design and construction of two new warehouses, offices, and yard facilities across a total development site area of 3.9Ha.
- Drury, Auckland
- The Auranga town centre is fully imagined as a campus-like living and working community with multi-storey residential and commercial buildings in a park-like setting. Innovative community amenities will be located around an existing lake, all wrapped in a benchmark integrated transport plan for moving around. The town centre is planned to accommodate 5,000 residents in low-rise apartment buildings and up to 10,000 people in mid-rise commercially leased and co-working spaces.
- Long Bay, Auckland
- This project consists of the construction of 107 apartments, 15 terrace homes and 2 retail spaces on an 8,195m2 site. The development includes 9 buildings typically 3 levels in height and 1 level of basements with at grade carparking and a landscaped central common area.
- Drury South, Auckland
- This industrial build for Cardinal Logistics involved the construction of 2 combined warehouses each with an office area, covered breezeway, yard area and car parking, accessways and drainage works. The new 40,000sqm facility is Cardinal Logistics largest and is capable of storing 65,000 pallets of fast-moving consumer goods.
- Takapuna, Auckland
- McKenzie & Co. were engaged on this brownfield project to provide civil engineering and surveying consultancy services for a 5 lot integrated development.
- Botany Downs, Auckland
- This brownfield development required surveying and civil engineering consultancy services for a 4 lot integrated subdivision development.
- Flat Bush, Auckland
- The Neighbourhood at Ormiston is a new master-planned community in East Auckland’s Flat Bush that brings together contemporary living, sustainable thinking and high-quality affordable homes, surrounded by beautiful pocket parks, walking trails, cycleways, plus a convenience store and café.
- Rosehill, Auckland
- A 25 lot brownfield development with a mixture of fee simple and unit titles.
- Warkworth, Auckland
- This greenfields project is zoned for housing, light industry, business, retail, parks and recreation, plus a network of proposed roads and pedestrian and cycle connections. Stage 1 of the development covers a 6.1-hectare area and includes the intersection upgrade of Falls Road and Mansel Drive as well as a proposed stormwater treatment device and wastewater pump station.
- Karaka, Auckland
- McKenzie & Co were bought on board to assist with the development of stages 2C & 2D of this 40 lot greenfield development in South Auckland.
- Whenuapai, Auckland
- The 5 stages of this development comprise approximately 750 stand alone and terraced house lots with an architecturally designed dwelling. There are over 300 metres of arterial road, 650 metres of 3 collector roads and 1750 metres of local roads designed to service the development.
- Pukekohe, Auckland
- Belgium Road is a greenfield residential development in the fast-growing South Auckland area. This development sits on more than 13ha of prime greenfield land and consists of 127 fee simple lots over 4 stages. The works will include level building sites, retaining walls, centralised raingardens and much more.
- Auckland
- This small but intensely developed brownfield site required the demolition of the existing house, garage, swimming pool and landscaping to make room for 8-10 double story terraced housing lots.
- Flat Bush, Auckland
- Ormiston Rise is a master-planned community delivered over multiple stages including upwards of 715 residential lots with parking, roading and accessways. The development will also include a substantial green network to provide community recreational opportunities with parkland, cycle and trail networks.
- Flat Bush, Auckland
- Valderama Drive is an infill residential development with a combination of 2-3 storey houses, totalling 60 dwellings. The development, which is constrained on all four sides, will contain a multifunction meeting room and park facilities.
- Rotokauri North, Waikato
- The Rotokauri North development, north west of Hamilton, is made up of approximately 137ha of medium density, multi-stage residential development, which aims to deliver upwards of 1600 residential lots including affordable housing.
- Mangawhai, Kaipara District
- 130ha master-planned community for up to 700 homes, retail and service zones and a retirement village. Retail and service centres include a supermarket and service station.
- Flat Bush, Auckland
- Residential development planned over 10 stages with 1500+ lots. Scope of work includes enabling works for the broader development of surrounding sites.
- Drury, Auckland
- Civil engineering design including engineering plan approval. Civil engineering delivery including managing tender process and construction, s224 subdivision certificate and contracted engineer. Surveying services through to s223 consent.
- Auckland
- Delivered in two phases, Hingaia phase one will see a residential development for 89 homes. As part of the second phase, there is creation of a large causeway to access the back of the land to gain access to waterfront land. This ease way travels past wetlands, so has been carefully created and engineered to meet requirements.
- Rotorua
- An intensive residential development delivering 52 homes in just 8 weeks, the Bennetts Road subdivision showcases rapid, high-quality housing delivery in Rotorua. McKenzie & Co supported fast-tracked civil and infrastructure design, enabling efficient construction and timely completion to meet urgent housing demand.
- Rotorua
- Subdivision of approximately 15.9-hectare site and construct approximately 196 residential units and supporting infrastructure including roads and reserves intended to vest with Rotorua Lakes Council, accessways, car parking areas and three-waters services. The project will include construction of a new intersection with State Highway 36, landscaping and planting of open spaces and the creation of a series of artificial wetlands for flood mitigation on a large balance lot.
- Queenstown
- Lakehouse Villas is a premier development along the scenic Frankton Road, featuring 63 architecturally stunning freehold villas designed by Designgroup Stapleton Elliott. With a range of layouts to suit every lifestyle, the collection includes 24 two-bedroom, 30 three-bedroom, and 9 four-bedroom villas, each offering spacious living areas from 50 sqm to 178 sqm. Scheduled for completion in Q2 2026, each villa also includes a private carpark for added convenience.
- Queenstown
- Set for completion in early 2025, Five Mile Villas is a premium residential development in Frankton delivering 226 standalone, freehold homes. These architecturally designed villas are tailored to meet a diverse market—first home buyers, seasonal lifestyle seekers, and companies needing high-quality staff accommodation. Collaborating with Designgroup Stapleton Elliott, the project blends modern New Zealand design with practical, low-maintenance living. Each home is built to a high specification, backed by the security of freehold titles and positioned in a fast-growing, well-connected part of Queenstown. It's an elevated living experience—practical, elegant, and future-ready.
- Queenstown
- At McKenzie & Co., we’re proud to support Woolbrae—an exciting new community that brings the dream of home ownership within reach in one of Aotearoa’s most sought-after locations. Located just 30 minutes from Queenstown CBD, Woolbrae spans 14.5 hectares and will deliver 271 new homes thoughtfully positioned to take in uninterrupted views of The Remarkables to the east and the Kelvin Heights range to the west. It’s a development that balances natural beauty with practical, well-connected urban living. Designed with community in mind, Woolbrae integrates public transport, cycle and pedestrian networks, and easy access to Queenstown’s outdoor lifestyle—whether it’s skiing, hiking, or a round of golf. Seamless links to Hanley’s Farm and Jack’s Point will help this new neighbourhood thrive as part of a larger, connected whole.
- Waikato
- Spanning approximately 176 hectares, the site is transforming from rural land into a vibrant, mixed-use community Located just 45 minutes from Manukau, situated in the Waikato, this development represents a major milestone for our client and for the region. It’s more than just a construction project, it’s a transformative step forward for local industry and community growth. This impressive site is set to provide further opportunity for the wider community and Sleepyhead for years to come, and we’re proud to be part of that legacy. While the full development is expected to span over a decade, we anticipate that some manufacturing operations have already been happening for over a year now and expected to grow. This early activation will help support production needs and bring the site to life ahead of full completion. We’re proud to be part of such a visionary project and look forward to sharing more updates as we continue building momentum.
- Dairy Flat
- Dairy Flat will be home to New Zealand’s first surf park, featuring the advanced Wavegarden Cove technology for year-round surfing. Thanks to our expert team of engineers and surveyors, we successfully navigated the Fast-Track process, ensuring quick approval by the Ministry for the Environment. Ground broke on this project 3 December 2024, and the entire park is set to open 2025/2026. In addition to the surfing lagoon, the park will feature eco-friendly infrastructure such as a solar farm, a renewable-energy-powered data centre, and sustainability initiatives like zero-carbon concrete and rainwater harvesting. Expected to create over 400 jobs during construction and provide a significant boost to the Auckland economy, the project is forecast to generate over $600 million in economic benefits over its lifetime. With sustainability and local engagement at the forefront, the Auckland Surf Park has also partnered with local iwi and organizations such as Surfing New Zealand, making it an eco-conscious development. By partnering with McKenzie & Co., Aventuur’s vision for an inclusive, sustainable surf destination is fast becoming a reality. Learn more about how our expert engineering and surveying services helped drive the success of this project.
- Auckland
- Delivered in two phases, Hingaia phase one will see a residential development for 89 homes. As part of the second phase, there is creation of a large causeway to access the back of the land to gain access to waterfront land. This ease way travels past wetlands, so has been carefully created and engineered to meet requirements.
- Queenstown
- Set for completion in early 2025, Five Mile Villas is a premium residential development in Frankton delivering 226 standalone, freehold homes. These architecturally designed villas are tailored to meet a diverse market—first home buyers, seasonal lifestyle seekers, and companies needing high-quality staff accommodation. Collaborating with Designgroup Stapleton Elliott, the project blends modern New Zealand design with practical, low-maintenance living. Each home is built to a high specification, backed by the security of freehold titles and positioned in a fast-growing, well-connected part of Queenstown. It's an elevated living experience—practical, elegant, and future-ready.
- Queenstown
- At McKenzie & Co., we’re proud to support Woolbrae—an exciting new community that brings the dream of home ownership within reach in one of Aotearoa’s most sought-after locations. Located just 30 minutes from Queenstown CBD, Woolbrae spans 14.5 hectares and will deliver 271 new homes thoughtfully positioned to take in uninterrupted views of The Remarkables to the east and the Kelvin Heights range to the west. It’s a development that balances natural beauty with practical, well-connected urban living. Designed with community in mind, Woolbrae integrates public transport, cycle and pedestrian networks, and easy access to Queenstown’s outdoor lifestyle—whether it’s skiing, hiking, or a round of golf. Seamless links to Hanley’s Farm and Jack’s Point will help this new neighbourhood thrive as part of a larger, connected whole.
- Waikato
- Spanning approximately 176 hectares, the site is transforming from rural land into a vibrant, mixed-use community Located just 45 minutes from Manukau, situated in the Waikato, this development represents a major milestone for our client and for the region. It’s more than just a construction project, it’s a transformative step forward for local industry and community growth. This impressive site is set to provide further opportunity for the wider community and Sleepyhead for years to come, and we’re proud to be part of that legacy. While the full development is expected to span over a decade, we anticipate that some manufacturing operations have already been happening for over a year now and expected to grow. This early activation will help support production needs and bring the site to life ahead of full completion. We’re proud to be part of such a visionary project and look forward to sharing more updates as we continue building momentum.
- Dairy Flat
- Dairy Flat will be home to New Zealand’s first surf park, featuring the advanced Wavegarden Cove technology for year-round surfing. Thanks to our expert team of engineers and surveyors, we successfully navigated the Fast-Track process, ensuring quick approval by the Ministry for the Environment. Ground broke on this project 3 December 2024, and the entire park is set to open 2025/2026. In addition to the surfing lagoon, the park will feature eco-friendly infrastructure such as a solar farm, a renewable-energy-powered data centre, and sustainability initiatives like zero-carbon concrete and rainwater harvesting. Expected to create over 400 jobs during construction and provide a significant boost to the Auckland economy, the project is forecast to generate over $600 million in economic benefits over its lifetime. With sustainability and local engagement at the forefront, the Auckland Surf Park has also partnered with local iwi and organizations such as Surfing New Zealand, making it an eco-conscious development. By partnering with McKenzie & Co., Aventuur’s vision for an inclusive, sustainable surf destination is fast becoming a reality. Learn more about how our expert engineering and surveying services helped drive the success of this project.
- Karaka, Auckland
- McKenzie & Co were bought on board to assist with the development of stages 2C & 2D of this 40 lot greenfield development in South Auckland.
- Whenuapai, Auckland
- The 5 stages of this development comprise approximately 750 stand alone and terraced house lots with an architecturally designed dwelling. There are over 300 metres of arterial road, 650 metres of 3 collector roads and 1750 metres of local roads designed to service the development.
- Pukekohe, Auckland
- Belgium Road is a greenfield residential development in the fast-growing South Auckland area. This development sits on more than 13ha of prime greenfield land and consists of 127 fee simple lots over 4 stages. The works will include level building sites, retaining walls, centralised raingardens and much more.
- Flat Bush, Auckland
- Ormiston Rise is a master-planned community delivered over multiple stages including upwards of 715 residential lots with parking, roading and accessways. The development will also include a substantial green network to provide community recreational opportunities with parkland, cycle and trail networks.
- Rotokauri North, Waikato
- The Rotokauri North development, north west of Hamilton, is made up of approximately 137ha of medium density, multi-stage residential development, which aims to deliver upwards of 1600 residential lots including affordable housing.
- Mangawhai, Kaipara District
- 130ha master-planned community for up to 700 homes, retail and service zones and a retirement village. Retail and service centres include a supermarket and service station.
- Flat Bush, Auckland
- Residential development planned over 10 stages with 1500+ lots. Scope of work includes enabling works for the broader development of surrounding sites.
- Drury, Auckland
- Civil engineering design including engineering plan approval. Civil engineering delivery including managing tender process and construction, s224 subdivision certificate and contracted engineer. Surveying services through to s223 consent.
- Waikato
- Spanning approximately 176 hectares, the site is transforming from rural land into a vibrant, mixed-use community Located just 45 minutes from Manukau, situated in the Waikato, this development represents a major milestone for our client and for the region. It’s more than just a construction project, it’s a transformative step forward for local industry and community growth. This impressive site is set to provide further opportunity for the wider community and Sleepyhead for years to come, and we’re proud to be part of that legacy. While the full development is expected to span over a decade, we anticipate that some manufacturing operations have already been happening for over a year now and expected to grow. This early activation will help support production needs and bring the site to life ahead of full completion. We’re proud to be part of such a visionary project and look forward to sharing more updates as we continue building momentum.
- Glenfield, Auckland
- This brownfield project is a 12 lot subdivision (stage 1: 5 lots, stage 2: 7 lots)
- Ardmore, Auckland
- The airport company has earmarked land on its western boundary for a nonaviation, industrial and commercial development. This is a multimillion dollar project on a 15-hectare site bounded by Airfield Rd and Corsair Lane. The project incorporated a master plan and a flexible lot configuration to suit different building footprints. There are a number of internal roads built to suit semi-trailers and this includes a rebuild of Corsair Lane. The development makes use of pasture land and its location ensures the airport operates without disruption. The second stage of the building project will ultimately include a small number of retail outlets.
- Hamilton East, Hamilton
- This project is for civil engineering services for the construction of a retirement village extension in Hamilton. This involved the removal of existing and reconstruction of new stormwater, sanitary sewer, bowling green and roading services to allow for building extensions.
- Taupo, Waikato
- Planning, surveying and civil engineering services for a 5 lot industrial subdivision
- Drury South, Auckland
- This industrial build for Cardinal Logistics involved the construction of 2 combined warehouses each with an office area, covered breezeway, yard area and car parking, accessways and drainage works. The new 40,000sqm facility is Cardinal Logistics largest and is capable of storing 65,000 pallets of fast-moving consumer goods.
- Takapuna, Auckland
- McKenzie & Co. were engaged on this brownfield project to provide civil engineering and surveying consultancy services for a 5 lot integrated development.
- Rosehill, Auckland
- A 25 lot brownfield development with a mixture of fee simple and unit titles.
- Auckland
- Delivered in two phases, Hingaia phase one will see a residential development for 89 homes. As part of the second phase, there is creation of a large causeway to access the back of the land to gain access to waterfront land. This ease way travels past wetlands, so has been carefully created and engineered to meet requirements.
- Rotorua
- An intensive residential development delivering 52 homes in just 8 weeks, the Bennetts Road subdivision showcases rapid, high-quality housing delivery in Rotorua. McKenzie & Co supported fast-tracked civil and infrastructure design, enabling efficient construction and timely completion to meet urgent housing demand.
- Rotorua
- Subdivision of approximately 15.9-hectare site and construct approximately 196 residential units and supporting infrastructure including roads and reserves intended to vest with Rotorua Lakes Council, accessways, car parking areas and three-waters services. The project will include construction of a new intersection with State Highway 36, landscaping and planting of open spaces and the creation of a series of artificial wetlands for flood mitigation on a large balance lot.
- Queenstown
- Lakehouse Villas is a premier development along the scenic Frankton Road, featuring 63 architecturally stunning freehold villas designed by Designgroup Stapleton Elliott. With a range of layouts to suit every lifestyle, the collection includes 24 two-bedroom, 30 three-bedroom, and 9 four-bedroom villas, each offering spacious living areas from 50 sqm to 178 sqm. Scheduled for completion in Q2 2026, each villa also includes a private carpark for added convenience.
- Waikato
- Spanning approximately 176 hectares, the site is transforming from rural land into a vibrant, mixed-use community Located just 45 minutes from Manukau, situated in the Waikato, this development represents a major milestone for our client and for the region. It’s more than just a construction project, it’s a transformative step forward for local industry and community growth. This impressive site is set to provide further opportunity for the wider community and Sleepyhead for years to come, and we’re proud to be part of that legacy. While the full development is expected to span over a decade, we anticipate that some manufacturing operations have already been happening for over a year now and expected to grow. This early activation will help support production needs and bring the site to life ahead of full completion. We’re proud to be part of such a visionary project and look forward to sharing more updates as we continue building momentum.
- Wanaka, Otago
- McKenzie & Co. provided civil engineering services to assist with the design and construction of a multi-use development: residential, hotel, retail, food & beverage outlets. The development covers five separate land titles of 1050sqm and encompasses a total land area of 5100sqm.
- Hamilton East, Hamilton
- This project is for civil engineering services for the construction of a retirement village extension in Hamilton. This involved the removal of existing and reconstruction of new stormwater, sanitary sewer, bowling green and roading services to allow for building extensions.
- Taupo, Waikato
- This brownfield project included civil engineering and surveying services for a 4 lot subdivision
- Turangi, Waikato
- Surveying, engineering design, resource consent application, construction supervision and contract management for 18 lots
- Long Bay, Auckland
- This project consists of the construction of 107 apartments, 15 terrace homes and 2 retail spaces on an 8,195m2 site. The development includes 9 buildings typically 3 levels in height and 1 level of basements with at grade carparking and a landscaped central common area.
- Takapuna, Auckland
- McKenzie & Co. were engaged on this brownfield project to provide civil engineering and surveying consultancy services for a 5 lot integrated development.
- Botany Downs, Auckland
- This brownfield development required surveying and civil engineering consultancy services for a 4 lot integrated subdivision development.
- Flat Bush, Auckland
- The Neighbourhood at Ormiston is a new master-planned community in East Auckland’s Flat Bush that brings together contemporary living, sustainable thinking and high-quality affordable homes, surrounded by beautiful pocket parks, walking trails, cycleways, plus a convenience store and café.
- Rosehill, Auckland
- A 25 lot brownfield development with a mixture of fee simple and unit titles.
- Warkworth, Auckland
- This greenfields project is zoned for housing, light industry, business, retail, parks and recreation, plus a network of proposed roads and pedestrian and cycle connections. Stage 1 of the development covers a 6.1-hectare area and includes the intersection upgrade of Falls Road and Mansel Drive as well as a proposed stormwater treatment device and wastewater pump station.
- Karaka, Auckland
- McKenzie & Co were bought on board to assist with the development of stages 2C & 2D of this 40 lot greenfield development in South Auckland.
- Whenuapai, Auckland
- The 5 stages of this development comprise approximately 750 stand alone and terraced house lots with an architecturally designed dwelling. There are over 300 metres of arterial road, 650 metres of 3 collector roads and 1750 metres of local roads designed to service the development.
- Pukekohe, Auckland
- Belgium Road is a greenfield residential development in the fast-growing South Auckland area. This development sits on more than 13ha of prime greenfield land and consists of 127 fee simple lots over 4 stages. The works will include level building sites, retaining walls, centralised raingardens and much more.
- Auckland
- This small but intensely developed brownfield site required the demolition of the existing house, garage, swimming pool and landscaping to make room for 8-10 double story terraced housing lots.
- Flat Bush, Auckland
- Ormiston Rise is a master-planned community delivered over multiple stages including upwards of 715 residential lots with parking, roading and accessways. The development will also include a substantial green network to provide community recreational opportunities with parkland, cycle and trail networks.
- Flat Bush, Auckland
- Valderama Drive is an infill residential development with a combination of 2-3 storey houses, totalling 60 dwellings. The development, which is constrained on all four sides, will contain a multifunction meeting room and park facilities.
- Mangawhai, Kaipara District
- 130ha master-planned community for up to 700 homes, retail and service zones and a retirement village. Retail and service centres include a supermarket and service station.
- Flat Bush, Auckland
- Residential development planned over 10 stages with 1500+ lots. Scope of work includes enabling works for the broader development of surrounding sites.
- Drury, Auckland
- Civil engineering design including engineering plan approval. Civil engineering delivery including managing tender process and construction, s224 subdivision certificate and contracted engineer. Surveying services through to s223 consent.
